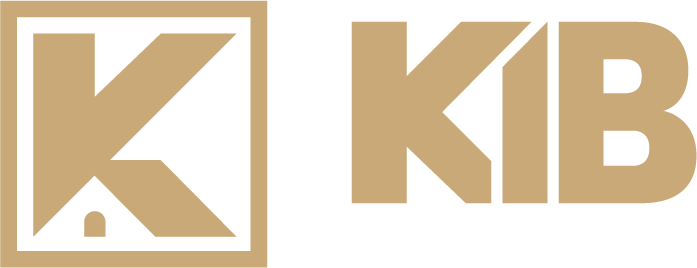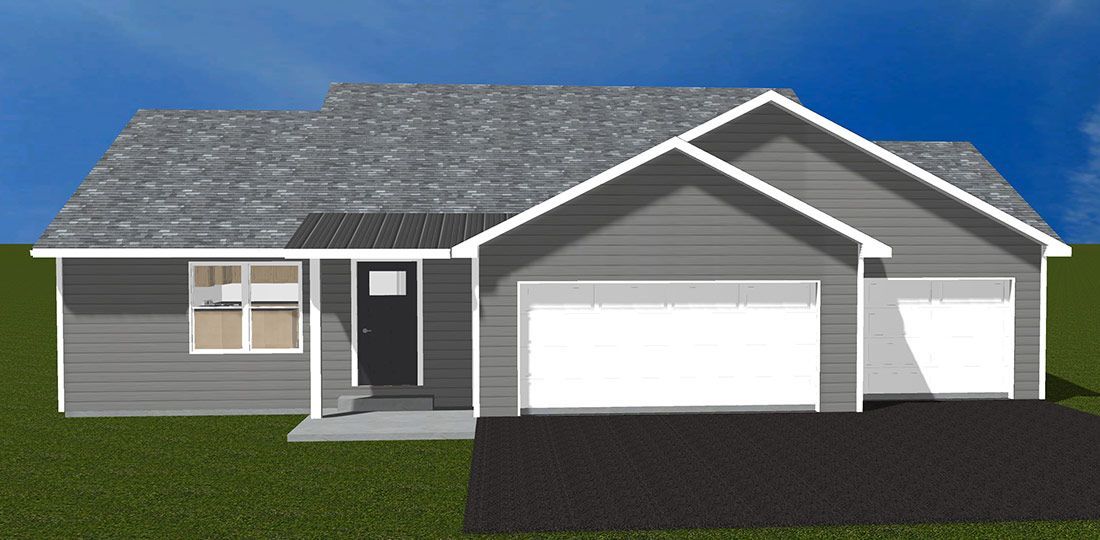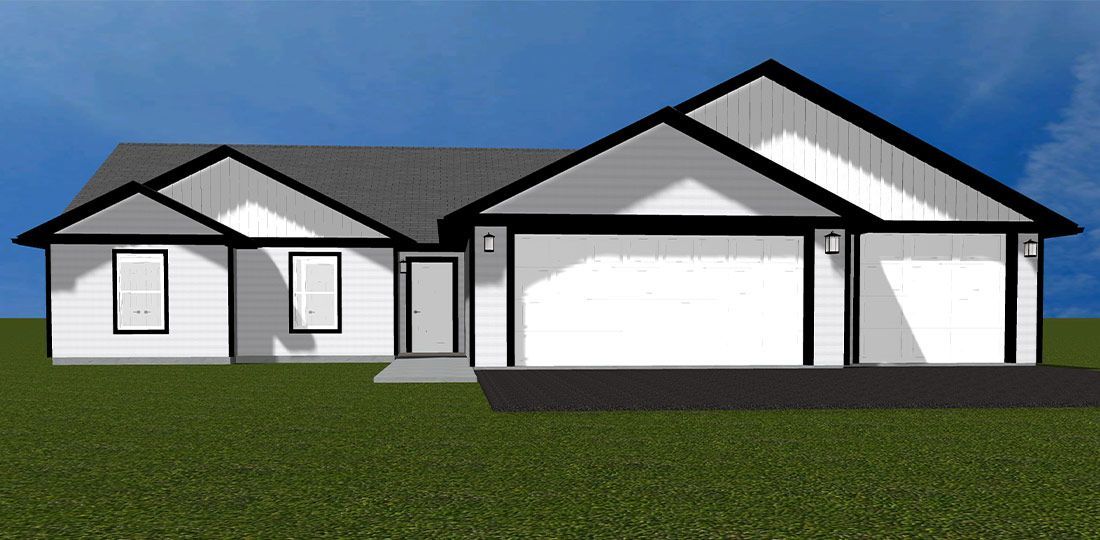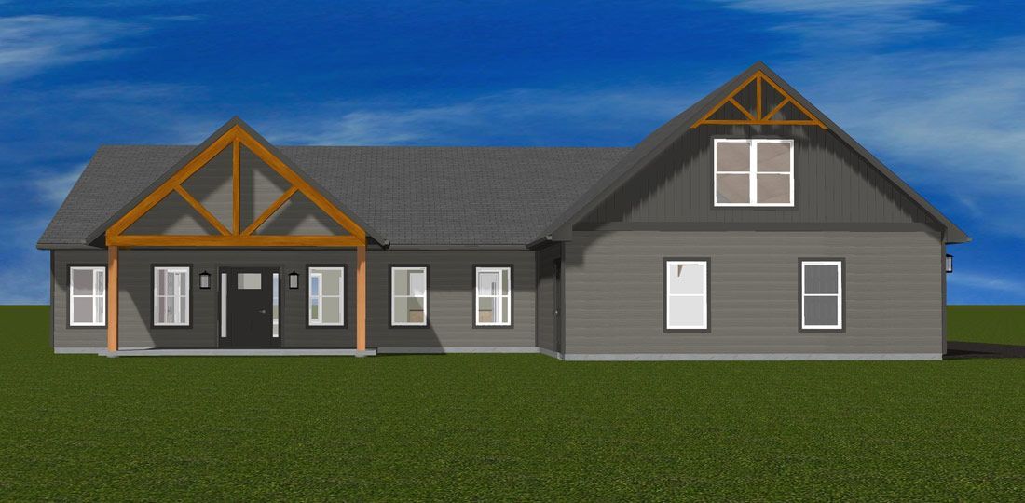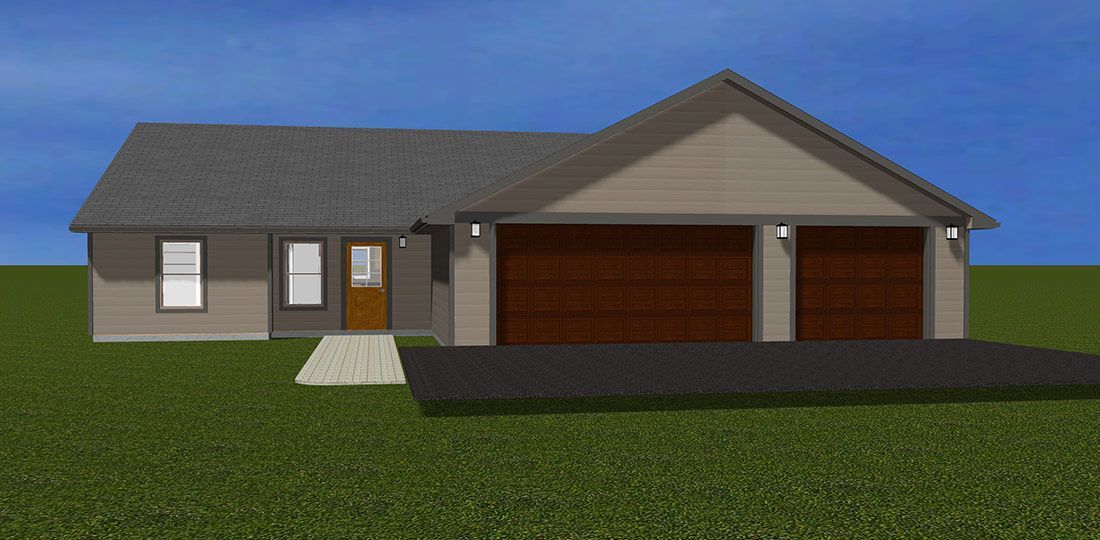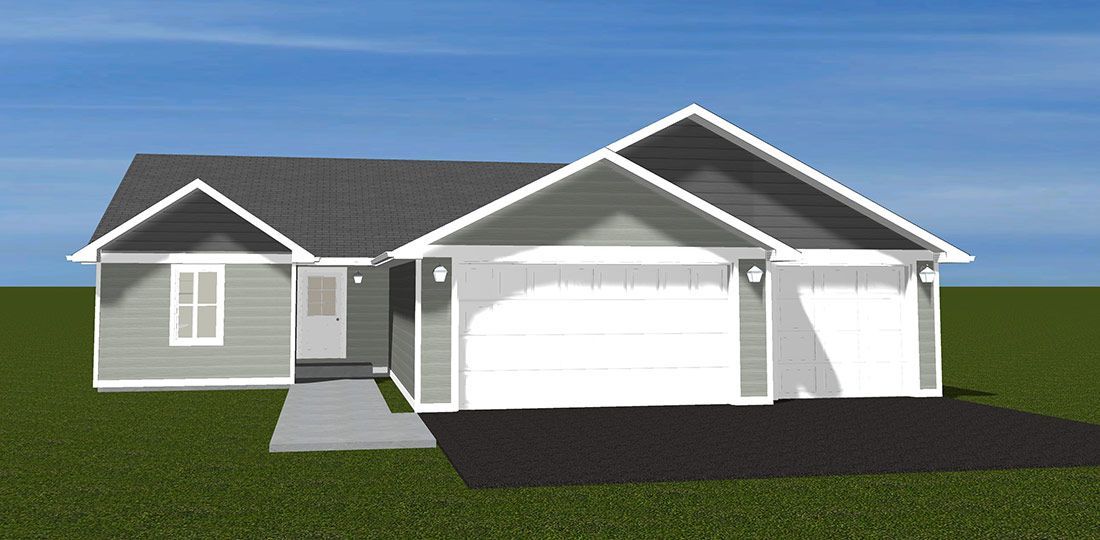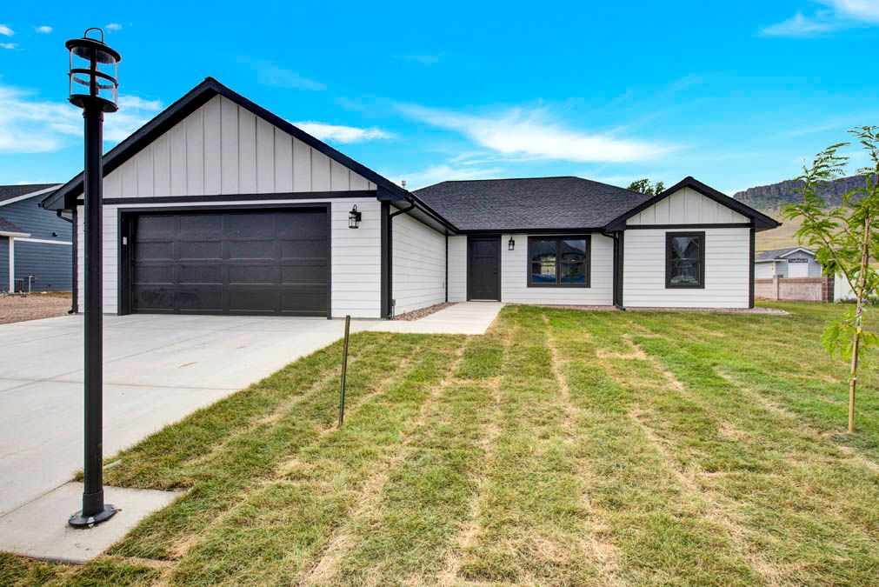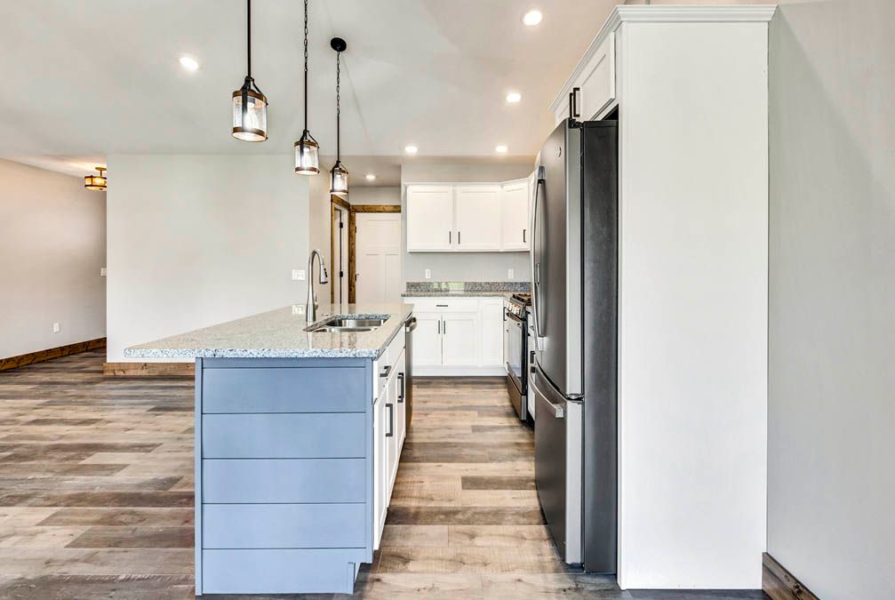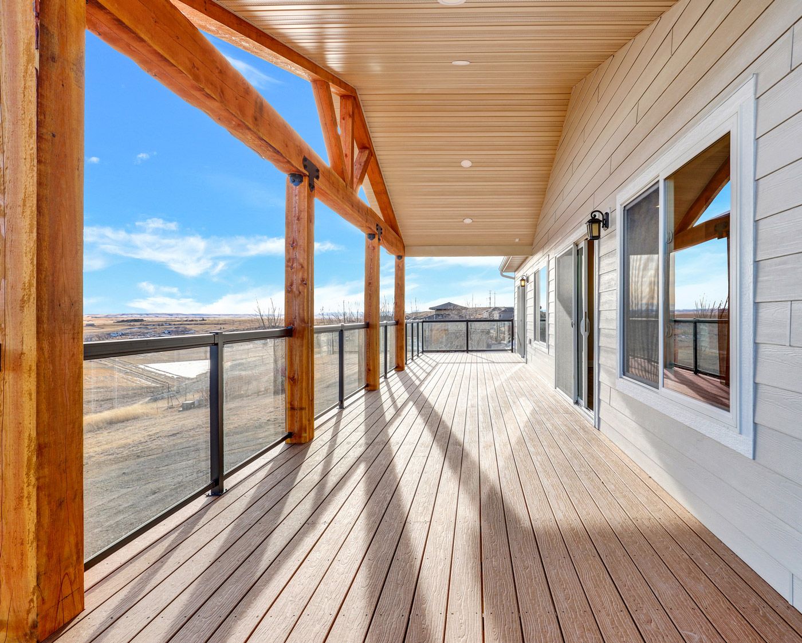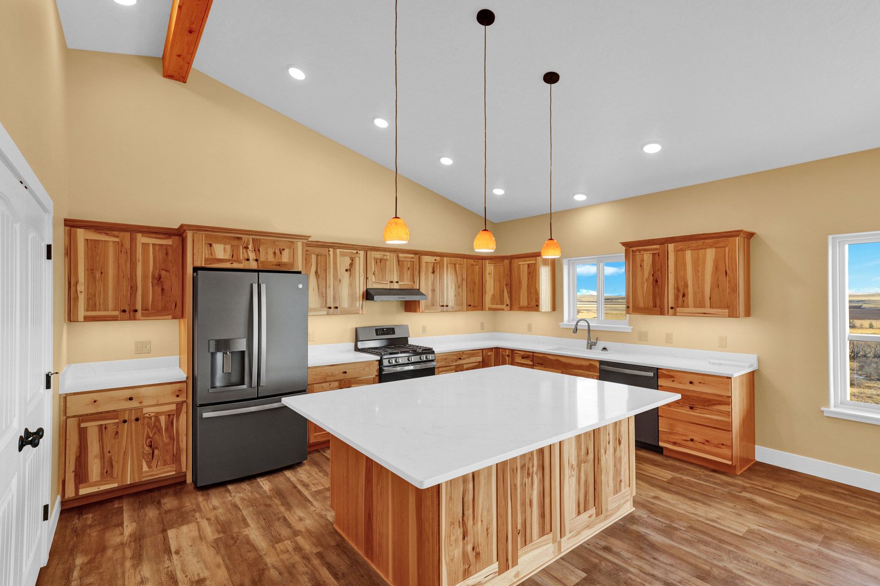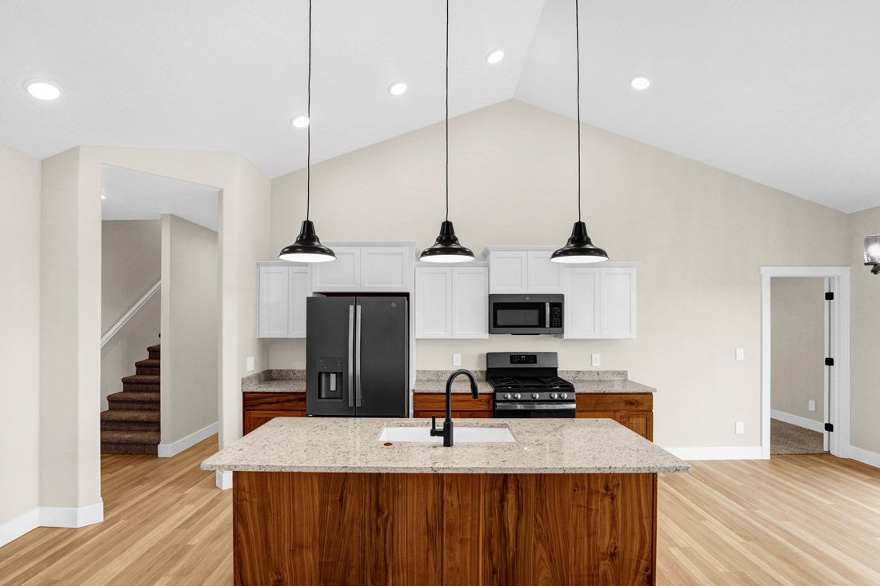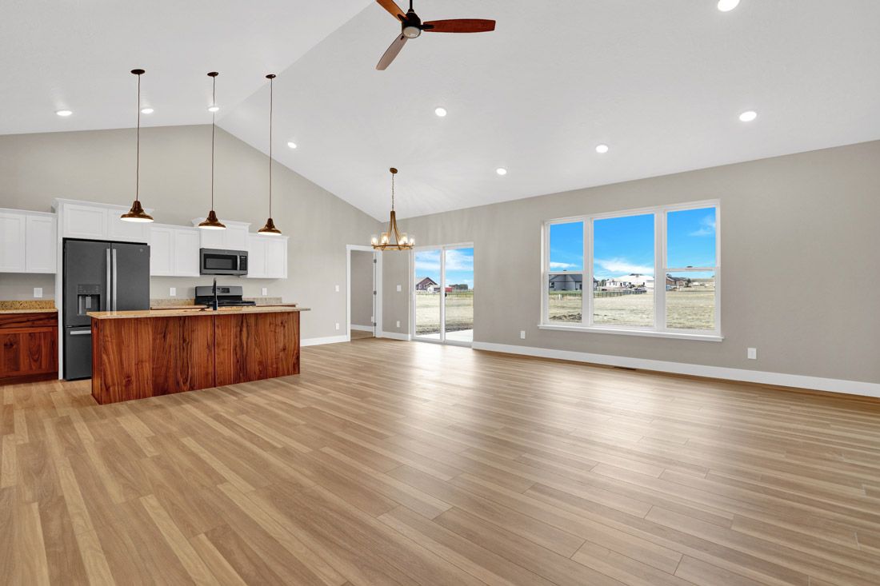HOME BUILDS
Home Builder Great Falls, MT
OVERVIEW
CHOOSE HOW YOU WANT TO BUILD YOUR HOME
At KIB Homes, we understand that building a home is not just a construction process, but a personal journey towards creating your dream space. Our streamlined home building process is designed to be as enjoyable and stress-free as possible, allowing you to focus on what truly matters - making your new house a home.
CHOOSE YOUR PERFECT FLOOR PLAN
Predesigned Options: KIB offers a selection of predesigned ready to go floor plans that cater to a variety of lifestyles and preferences. Select a layout that best fits your unique needs.
Customization Opportunities: Not seeing a floorplan you like? Don't worry, we can custom design to make sure your new home is uniquely yours.
FLATHEAD
Bedrooms: 2
Bathrooms: 2
Main Floor: 1380 sq. ft.
Garage: 3 Car, 779 sq. ft.
Front Patio: 40.5 sq. ft.
Back Patio: 126 sq. ft.
Dimensions: 54’W x 48.5’D
Style:
2 Bedroom Ranch (Unfinished Basement)
- Vaulted Ceiling in Dining and Living Room
- Master Bedroom: Private Bath & Walk-in Closet
- Two Total Baths
- Spacious Kitchen With Lots of Counterspace
- Three Car Oversized Garage
- Walk-in Tile Shower with Two Shower Heads
- Back Patio 10.5’ x 12’
GALLATIN
Bedrooms: 3
Bathrooms: 2
Main Floor: 1758 sq. ft.
Garage: 3 Car, 955 sq. ft.
Front Door Sidewalk: 120 sq. ft.
Back Patio: 100 sq. ft.
Dimensions: 59' W x 55' D
Style:
3 Bedroom Ranch /w 4th Bedroom or Office
- Master Bedroom: Private Bathroom & Walk-in closet
- Spacious Kitchen and Island Bar (With Island Sink)
- Vaulted Ceiling in Great Room and Dining Room/Kitchen Area
- Laundry Room on Main Floor
- Walk-in Pantry
- Walk-in Tile Shower with Two Shower Heads
HIGHWOOD
Bedrooms: 3
Bathrooms: 2
Main Floor: 2072 sq. ft.
Garage: 3 car, 779 sq. ft.
Front Door Sidewalk: 337 sq. ft.
Back Patio: 336 sq. ft.
Dimensions: 59.5’W x 69’D
Style:
3 Bedroom Ranch (Bonus Above Garage)
- Large Private Master Suite (Walk-in Closet, Toilet room in bathroom)
- Spacious Kitchen with Island Bar
- Vaulted Ceiling in Great Room and Dining Room/Kitchen Area
- Laundry Room on Main Floor
- Front Patio With Vaulted Ceiling 21’ x 9’
- Large Walk-in Pantry
- Walk-in Tile Shower with Two Shower Heads
- Option To Finish Bonus Room Above Garage
LITTLE BELT
Bedrooms: 3
Bathrooms: 2
Main Floor: 1585 sq. ft.
Garage: 2 Car, 576 sq. ft.
Front Door Sidewalk: 125 sq. ft.
Back Patio: 100 sq. ft.
Dimensions: 48’W x 54.5’D
Style:
3 Bedroom Ranch
- Master Bedroom: Private Bath & Walk-in closet
- Spacious Kitchen with Island Bar
- Vaulted Ceiling in Great Room and Dining Room/Kitchen Area
- Laundry Room on Main Floor
- Option For A Three Car Garage
SWAN
Bedrooms: 2
Bathrooms: 2
Main Floor: 1300 sq. ft.
Garage: 3 Car, 852 sq. ft.
Front Door Sidewalk: 112 sq. ft.
Back Patio: 144 sq. ft.
Dimensions: 52' W x 55.5' D
Style:
2 Bedroom Ranch (Unfinished Basement)
- Master Bedroom: Private Bath & Walk-in Closet
- Spacious Kitchen and Island Bar (with Island Sink)
- Vaulted Ceiling in Great Room and Dining Room/Kitchen Area
- Hidden Walk-in Pantry
- Three Car Oversized Garage
- Walk-in Tile Shower with Two Shower Heads
SELECT YOUR STYLE
PERSONALIZE YOUR FINISHES THROUGH OUR ONLINE PROJECT PORTAL
This is where your vision comes to life. Choose from a wide range of high-quality finishes, including flooring, cabinetry, countertops, and more. Our design experts will guide you through this exciting process, ensuring your choices reflect your personal style and functional needs.
OUR PROCESS
LEAVE THE BUILDING TO US
Transparent Process
Throughout the construction phase, we keep you informed and involved. Regular updates and milestone meetings ensure that you are a part of the journey every step of the way.
Vetted Subcontractors
We take pride in our network of professional and reliable subcontractors. Each has been thoroughly vetted for quality, expertise, and commitment to excellence, ensuring your home is built to the highest standards.
Quality & Sustainability
We prioritize quality and sustainability in all our materials, ensuring your home is not only beautiful but also built to last.
WE ALSO BUILD CUSTOM HOMES
INTERESTED IN A FULLY CUSTOM BUILD INSTEAD?
Begin by making an appointment to share your goals with us. We’ll start the design process by getting to know you- your wants, needs, dreams, and budget of your next home. Feel free to send us pictures, save Pinterest ideas, or bring swatch samples.
At KIB Homes, we are builders and designers who want to collaborate with you to personalize your new home to make it truly your own. Our passion and knowledge is to create a home design that will make your life more organized, easier, better, and beautiful. Give us a call or email today to get started.
WHAT OUR CUSTOMERS ARE SAYING
START THE CONVERSATION ABOUT YOUR NEXT HOME
Your dream home is just a few choices away. Contact us to start your personalized home-building experience
